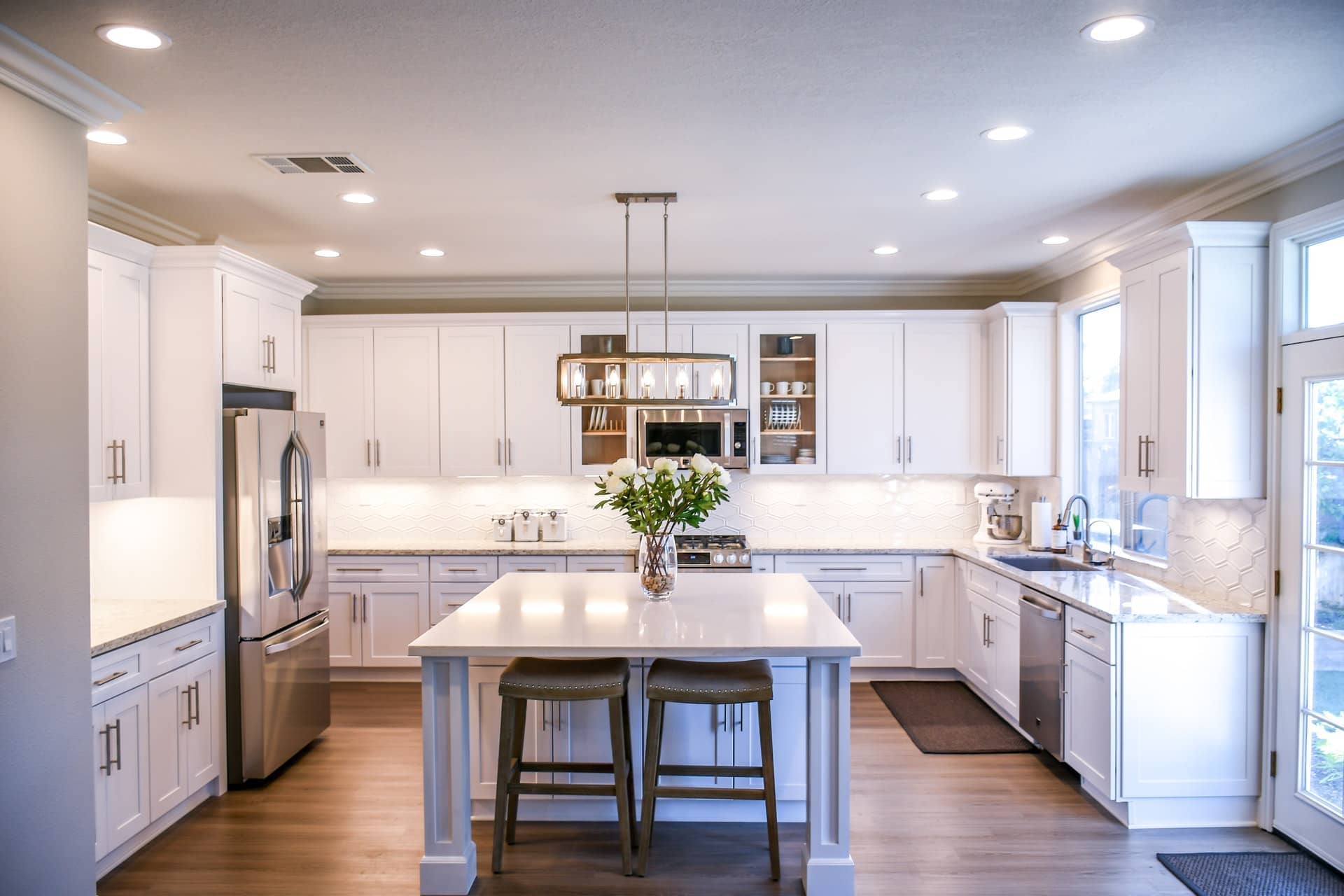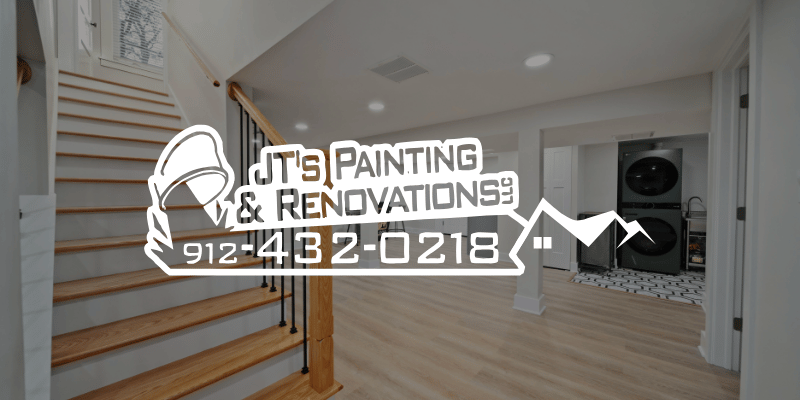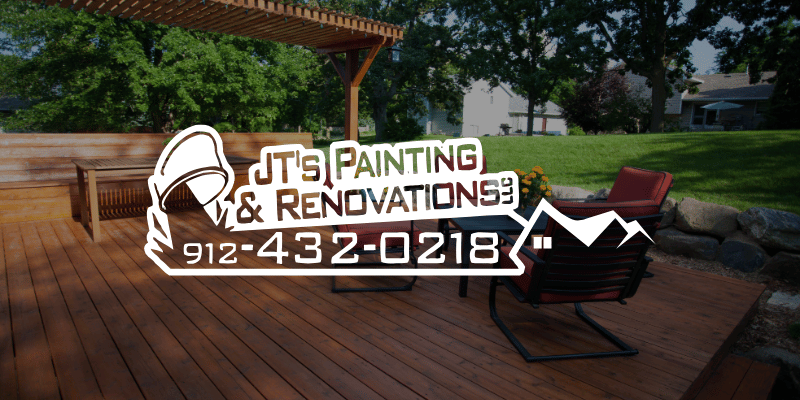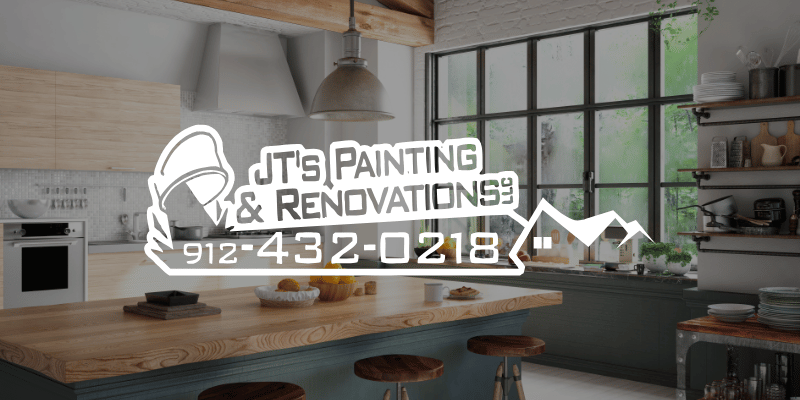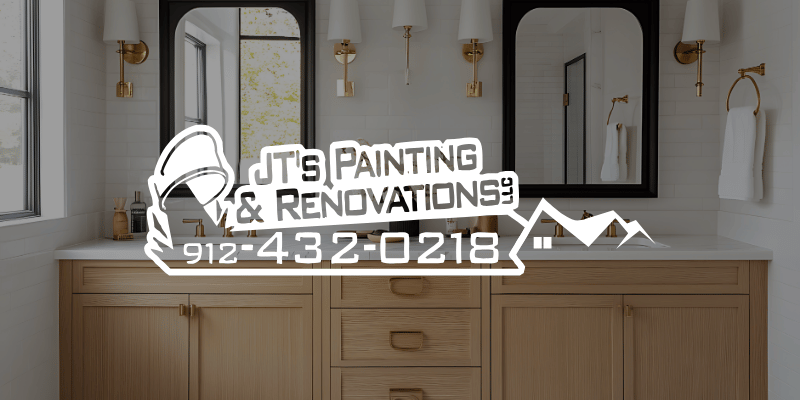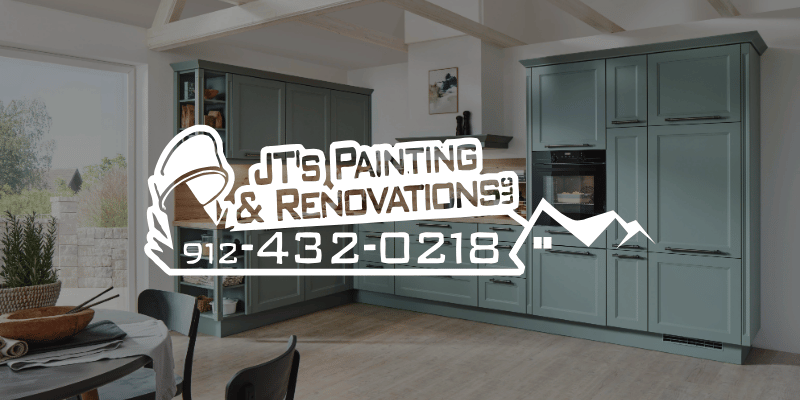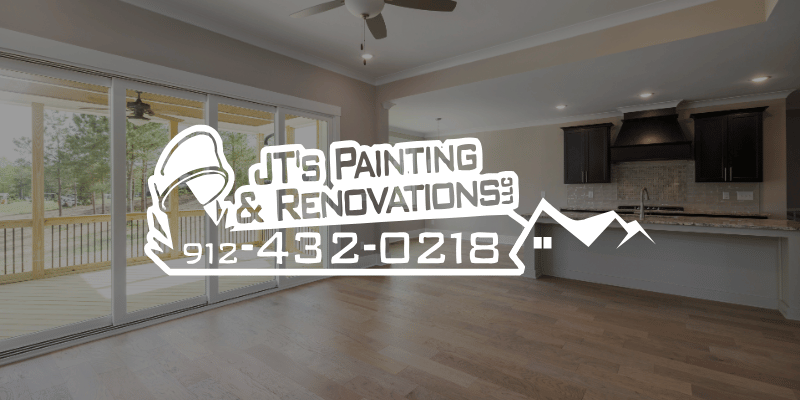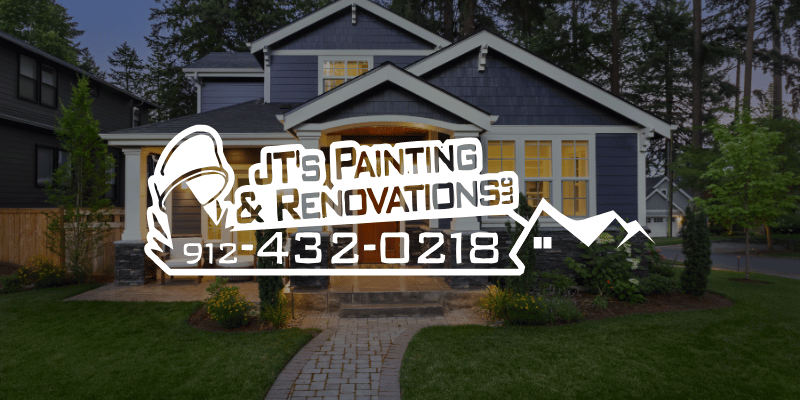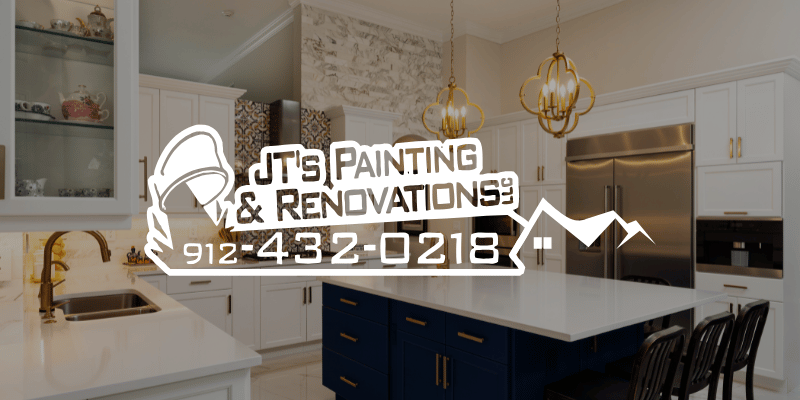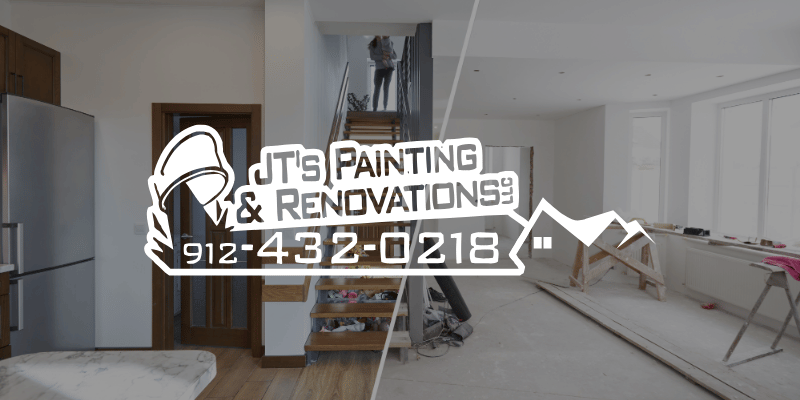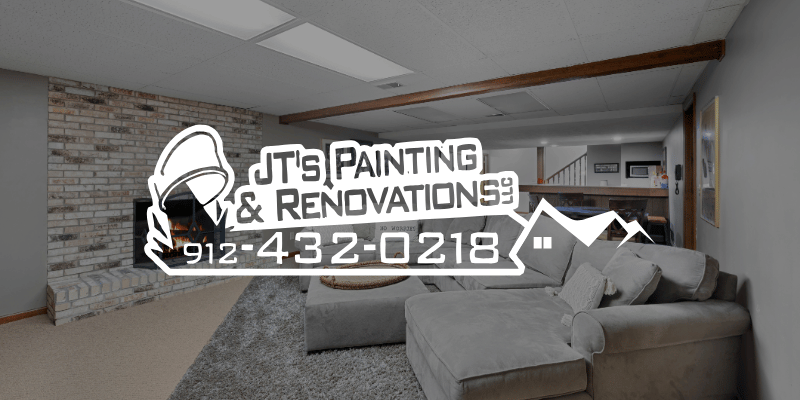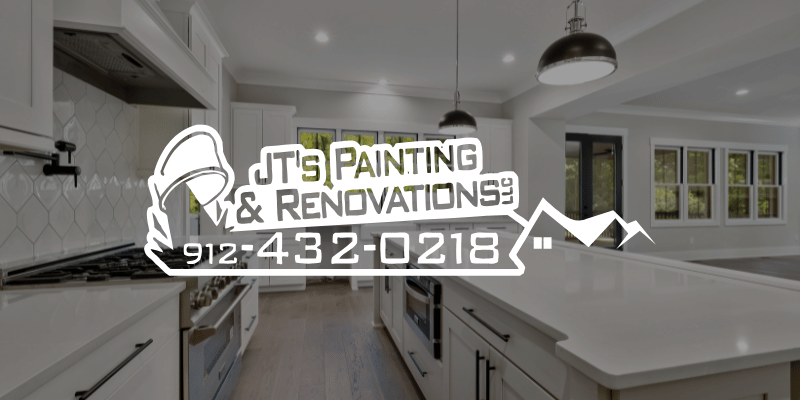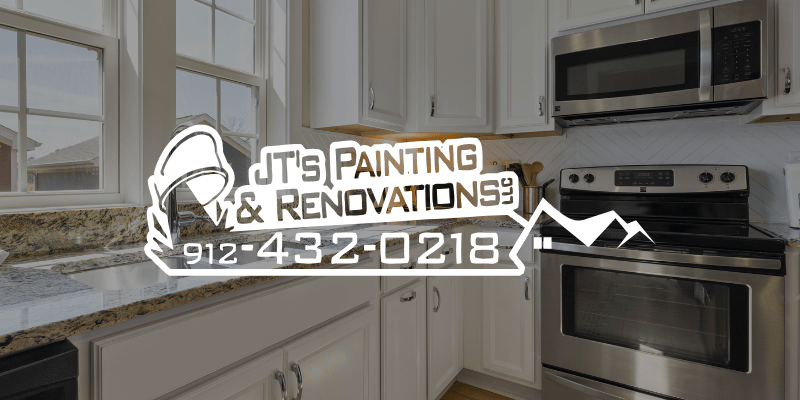
Small Kitchen Solutions: Space-Saving Cabinet Upgrades for Wentzville Homes
Even the coziest Wentzville bungalow can feel roomy when every inch of storage works hard. The secret is selecting cabinet upgrades that create vertical, horizontal, and hidden space rather than adding square footage. This guide walks you through the smartest space-saving ideas, the finishes that visually expand a room, and the refinishing tricks JT’s Painting & Renovations uses to make small kitchens look and feel brand new.
Why Wentzville Kitchens Feel Cramped
Older homes in Warren and St. Charles Counties often feature eight foot ceilings, U-shaped layouts, and bulky soffits that chop up sightlines. Add modern appliances, countertop gadgets, and family traffic, and suddenly you are short on both workspace and storage. A space-first cabinet plan eliminates clutter without costly structural changes.
Common layout pain points
- Awkward blind corners that swallow pots and pans
- Limited pantry or broom closet space
- Countertop congestion caused by coffee makers, mixers, and air fryers
- Heavy upper cabinets that darken prep areas
- Narrow walkways that make two-person cooking a squeeze
Plan the Workflow Before Ordering Upgrades
- Map the work triangle: fridge, sink, and cooktop. If two points sit too close, use slim pull-out pantries or cutlery towers to reclaim space.
- Audit what you store: note how many baking sheets, small appliances, and bulk food items need a home.
- Assign zones: prep, cooking, cleanup, and snacks. Each zone gets dedicated drawers or pull-outs so tasks stay in one area.
- Measure clearances: Wentzville homes often have radiators or baseboard vents; allow for full door swings and pull-out travel paths.
Space-Saving Cabinet Styles That Deliver Big Results
Full-height pantry towers
Replacing a 24-inch base cabinet with a floor-to-ceiling pantry nets roughly 30 percent more storage. Choose adjustable shelves for cereal boxes today and small appliances tomorrow.
Pull-out shelves and roll-out trays
Standard base cabinets hide a third of their depth. Soft-close roll-outs slide contents to you so nothing lurks in the back. They also reduce bending, a win for aging knees.
Blind-corner solutions
Lazy Susans work but newer alternatives store more. Consider a “magic corner” swing-out that brings stacked pots into full view. JT’s installs premium steel frames rated for heavy cast iron.
Toe-kick drawers
The four inches under your base cabinets are hiding space for sheet pans, platters, or pet bowls. A push-to-open mechanism keeps the face flush so visitors never notice.
Vertical tray dividers
Slot dividers mounted just behind cabinet doors hold cutting boards, muffin tins, and lids upright. They replace messy stacking with grab-and-go convenience.
Over-fridge enclosures
Extending cabinetry to the ceiling above the refrigerator eliminates the dust shelf and gives seasonal items like roasting pans a home.
Ceiling-height wall cabinets
Extra-tall uppers draw the eye upward, making ceilings appear higher. Store lesser-used items on top shelves and install a decorative ladder rail if daily access is needed.
Shallow depth wall units
For extremely tight galley kitchens, 12-inch deep pantry units can sit opposite standard counters without pinching the walkway.
Two-tier cutlery drawers
A second sliding tray doubles utensil storage without changing the drawer footprint. Pair it with soft-close hardware for a luxury feel.
Under-cabinet rails and hooks
A stainless rail beneath uppers corrals ladles, mugs, or spice baskets while freeing counter space. Removable hooks make seasonal swaps easy.
Refinishing vs. Replacing: Stretch the Budget, Not the Footprint
A full cabinet replacement may hit twenty thousand dollars or more. Refinishing with a factory-grade spray coating from JT’s costs a fraction and finishes in days rather than weeks.
- Color flexibility: Lighter paints bounce natural light and visually widen narrow rooms.
- Two-tone upgrades: White uppers paired with navy or charcoal lowers anchor the base cabinets while keeping the top half airy.
- Durable topcoats: Catalyzed polyurethanes resist scratching and staining, perfect for busy families.
Finish and Color Choices That Visually Expand Space
- Soft whites and pale grays reflect light and merge walls with cabinets for an unbroken plane.
- Low-profile hardware such as edge pulls keeps door faces clean.
- Semi-gloss or satin sheens offer subtle reflection without appearing plastic.
- Glass-front doors on a few uppers add depth and allow display of colorful dishes that double as décor.
Lighting Upgrades That Support Storage
- LED puck lights inside cabinets illuminate deep shelves so items never disappear.
- Strip lighting beneath wall cabinets brightens countertops and highlights new finishes.
- 3000 K bulbs maintain warm tones in wood accents while keeping whites crisp.
Budget Snapshot
| Upgrade | Typical Wentzville Cost Range | Payoff |
|---|---|---|
| Cabinet refinishing (full kitchen) | $3,800 – $6,500 | Looks brand new, short timeline |
| Ten roll-out trays | $1,200 – $1,800 | Immediate storage gain, zero construction dust |
| Floor-to-ceiling pantry tower | $950 – $1,400 | Adds vertical cubic feet, hides small appliances |
| Magic corner unit | $550 – $750 | Reclaims dead corner space |
| Under-cabinet LED kit | $250 – $400 | Boosts task lighting, low energy use |
Prices reflect recent projects completed by JT’s across Wentzville and O’Fallon. Exact figures vary with door style and hardware selection.
Example Upgrade Timeline With JT’s
- Free in-home consultation: measure, photograph, and discuss wish list.
- Design and quote: detailed 3-D renderings and itemized pricing within five business days.
- Surface prep: doors removed to JT’s spray booth; on-site frames masked and scuff-sanded.
- Finishing stage: primer plus two color coats and protective clear applied in a controlled environment for an OEM-level result.
- Accessory installation: roll-outs, dividers, and lighting fitted once frames cure.
- Final walk-through: joint punch list, touch-ups, and care instructions.
Most kitchens under 250 square feet complete in eight to ten working days without losing sink or stove access for more than one evening.
Frequently Asked Questions
Will adding ceiling-height cabinets make my kitchen feel like a tunnel?
Not if you keep the finish light and install under-cabinet lights. The vertical lines actually lift the ceiling visually.
Can I combine open shelves with storage cabinets?
Yes. Use open shelving near windows to avoid blocking natural light and keep closed storage around major appliances.
Is refinishing durable enough for daily cooking?
JT’s catalyzed finishes cure harder than factory lacquer. They resist moisture, splatters, and cleaning chemicals when cared for with mild soap and microfiber cloths.
Do I need a permit for cabinet upgrades?
Simple refacing and accessory installs rarely require permits in Wentzville. Electrical additions like new under-cabinet lights may need inspection. JT’s coordinates any required paperwork.
Let JT’s Widen Your Small Kitchen Without Moving a Wall
Space-saving cabinets give you pantry room, declutter counters, and add thousands in resale value at a cost far below full remodeling. JT’s Painting & Renovations refines every detail, from finish color to soft-close hardware, so your compact kitchen functions like a chef-inspired workspace.
